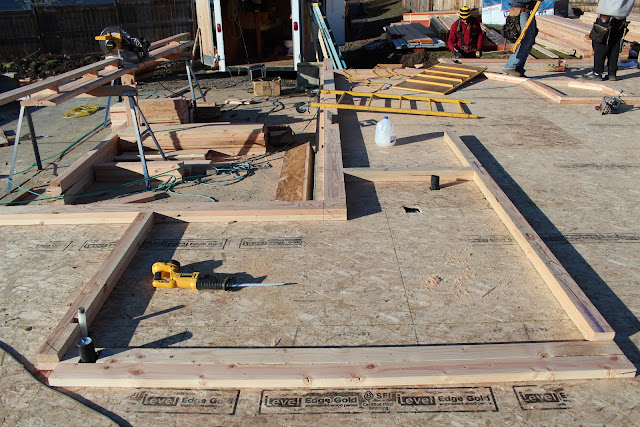Standing in the garage looking toward the kitchen. Rough-in plumbing.
Close up of the rough-in plumbing.
Some of the wood delivery. :)
My electrician dad, fixing the temp power pole that was broken and adding a 220v receptical.
The next pictures are the ones that I took today, while the framers were working. They had put the floor down and were working on getting the walls ready to put up. Yay finally!! :)
Kevin and the girls posing in our living room!
Standing in the living room looking towards the kitchen, half bath is on the left.
The half bath, the hole is where the toilet will be. The sink will be where the saw is.
Standing in the kitchen looking at the living room.
Looking at the dining room and den. The worker is standing in the hall closet.
I'm not sure what the scaffolding was all about, but it was exciting to watch anyhow! :)
We might head out there this weekend to see the progress that has been made and if we do I'll be sure to get more pics. We are also on a hunt for tile for the front entryway, bathrooms and laundry room. So far Home Depot has the best prices and they also have a military discount. When we make our decision I will post a sample of the tile.
Thanks for reading!










No comments:
Post a Comment