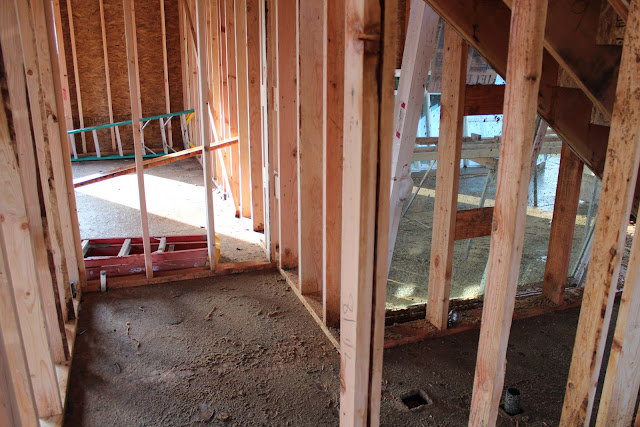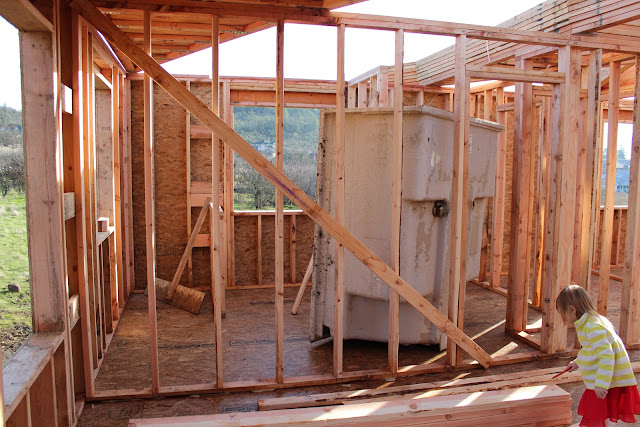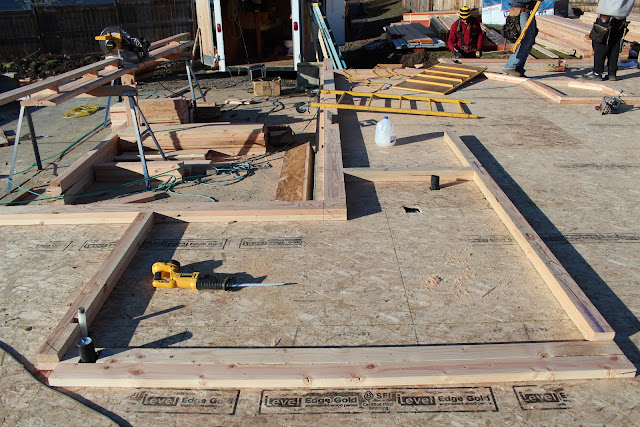Kevin spent a lot of time picking up the scrap lumber and loading up the truck, and I swept out the sawdust and water from the house. The sun was shining today and it was semi warm, so the downstairs floor was drying out where the sun was hitting it. Which is a relief since it has been drenched in water from the get go! Next up they should be putting the plywood up on the roof then getting ready to install the shingles I believe. The windows have already arrived so I hope the house gets weather proof quick so it can start drying out.
Here's a few pics from today:
Side of the garage. This wall is huge!
Back of the house. I couldn't walk out further because of all the mud.
The master bedroom, with vaulted ceiling. I thought the ceiling would be higher. It's hard to tell from the blueprints I guess.
Hallway.

















































